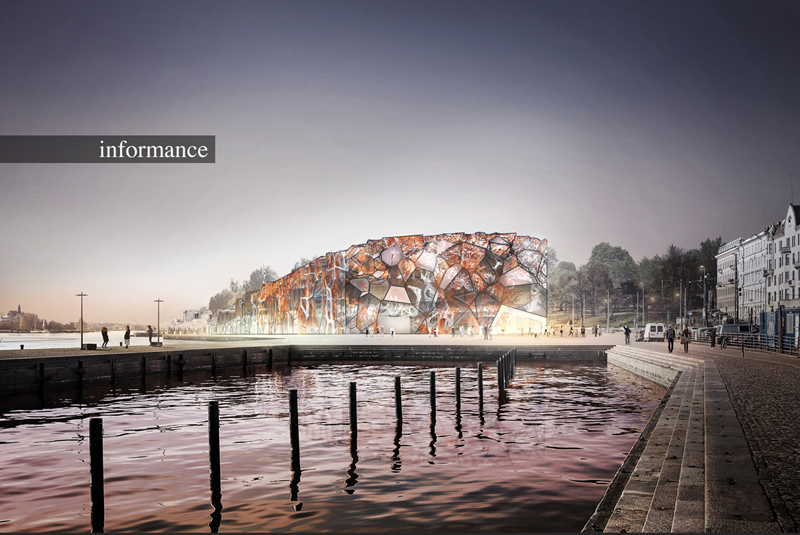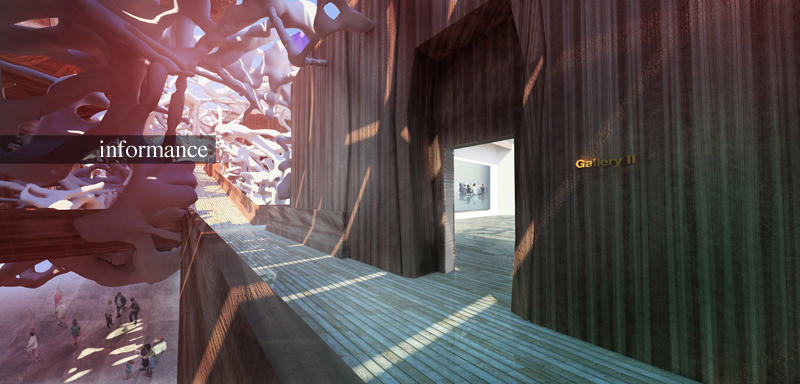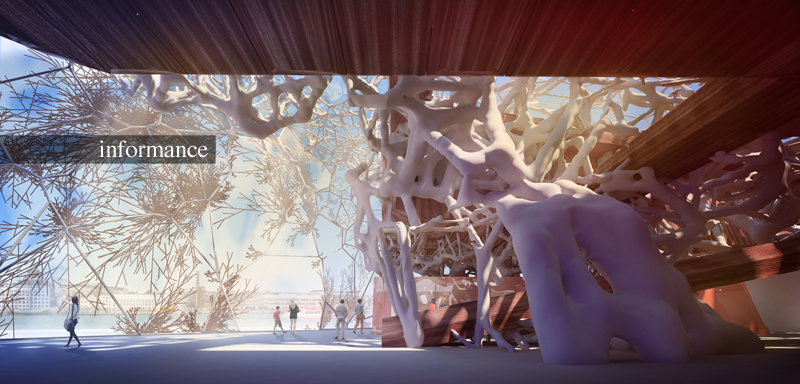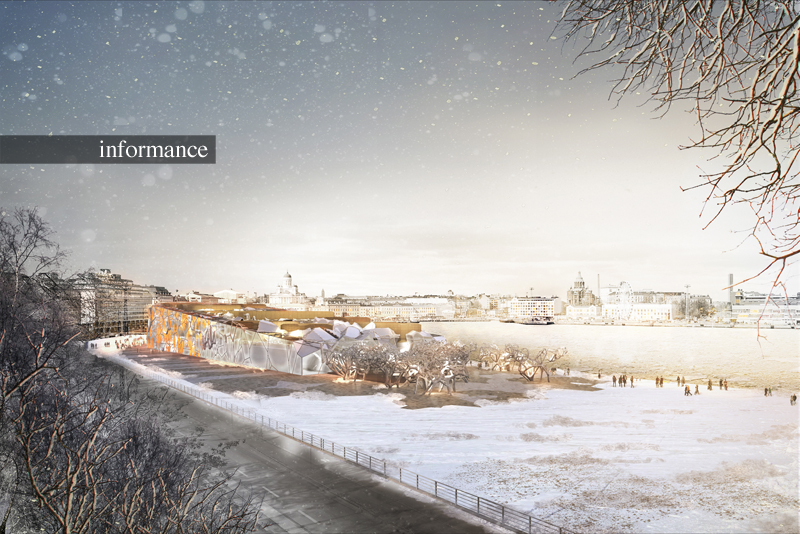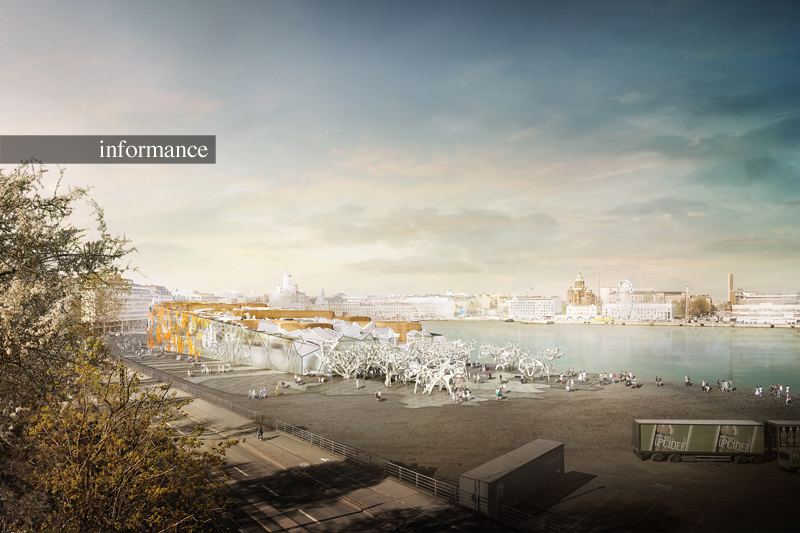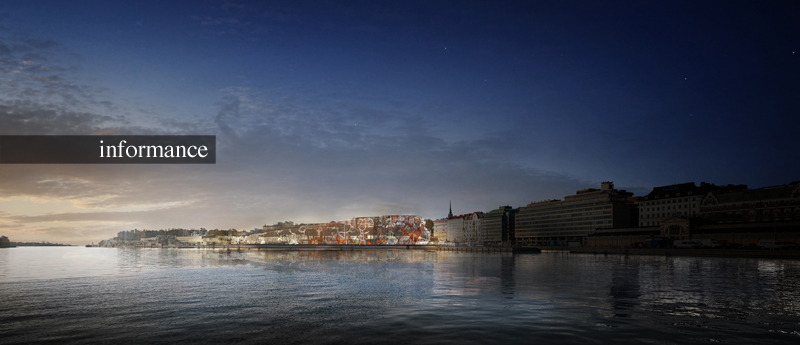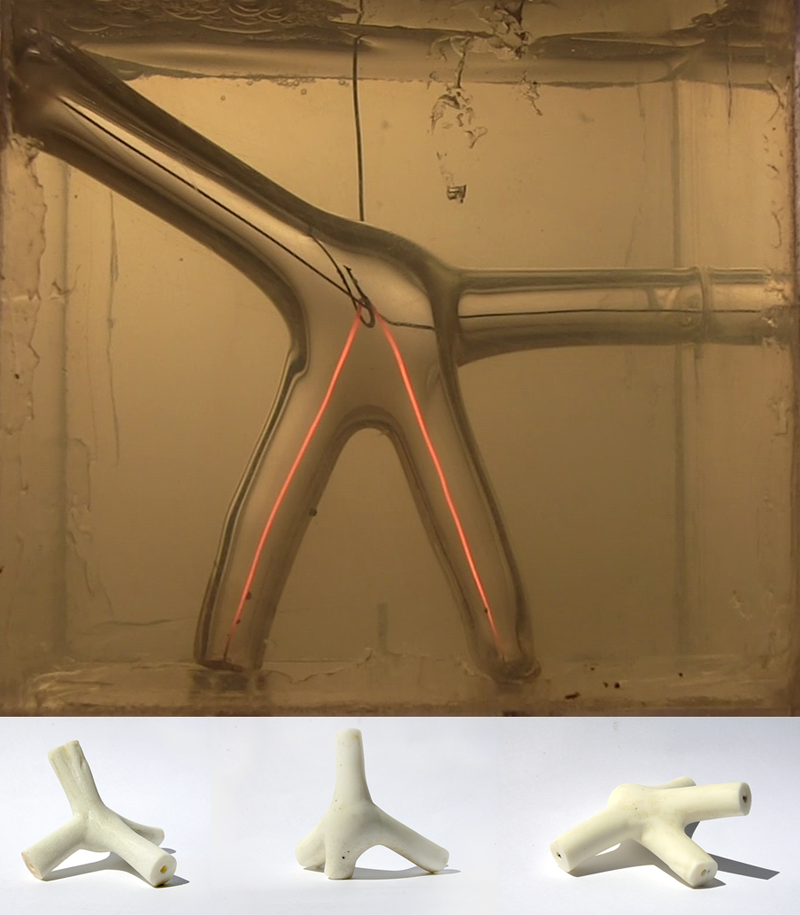Guggenheim Helsinki
|
Proposal by informance for the international design competition Guggenheim Helsinki.
The Guggenheim Museum Helsinki is integrated into the chain of public activities from the Esplanadi to the Market Square and finally the Olympiaterminaali. It is oriented along the waterfront. At the north facing entrance the building is aligned to the neighbouring urban gridded fabric. The axis of Södra Magasinsgatan is extended and set back to create a welcoming plaza when entering the Guggenheim. In the south the Museum extends beyond the building envelope and is blurring the boundaries between cultural space (Museum), infrastructure (Port), and landscaping (Tähtitornin Vuori). This is where the Solid Network forms artificial landscape features creating a space that allows for summer expansions of the building. Functional delivery comes via the goods entrance at the south accessed by the port by-road. All galleries are elevated off the ground floor, creating an generous internal street-scape, allowing city activities to blur in and cultural activity to radiate out. The massing oscillates between clean lines and moments of crystallisation – aiming to mediate the internal life of the building with the life of the city of Helsinki. Tectonic SystemThe Solid Network, is the main structural and tectonic system of the building. A cast concrete space-frame which lifts up the galleries and supports the building envelope. It creates the necessary structural redundancy by its entanglement. The Solid Network is clad with panels of varying opacity. They are supported by Feuillage, a layer of elements which are part of the panel fixing. At the same time it creates the effect of a tectonic veil. The gallery spaces are wooden Hulls connected by pathway and ramps of the same material. In contrast to the expressive main structure the interior of the galleries is neutrally calm. The only tension exists between the seamless light ceiling and the rough wooden flooring. Internal SpacesThe Guggenheim is entered from the north. The lobby of the Museum reveals the richness one could only sense from the outside. It gives view to the elongated central space. This space is modelled similar to an urban street-scape in proportions as well as in function. The galleries on the first and second floor are accessed by ramps, a feature staircase facing the waterfront or panoramic elevators. On the second floor there is a deck allowing gallery functions to extend to the outside. The bridges connecting the galleries in conjunction with the Solid Network create the impression of a Piranesian space. ConstructionThe main structural system – Solid Network – is using Ultra High Performance Concrete (UHPC) in combination with an ice based moulding technique. This allows for a feasible fabrication method for complex moment connections. The structure rests on a raft foundation. The Solid Network supports the gallery Hulls, a timber construction with high quality wood finishes. All galleries have a light ceiling which allows for a mix of natural and artificial light. The envelope and facade is a unitised system of glass and sandwich panels supported by frames of engineered wood. Environmental Consideration – Climatic LayeringThe foot print of the building is 9.000 sqm with total gross floor area of 14.000 sqm. The building is designed around the concept of climatic layering where highly conditioned spaces are surrounded by spaces with increasing climatic flux. The programmatic implications are embraced and played out. Seasonal changes to the functional permeability of the building are intended. The centre piece of the building are the elevated galleries which provide a climatically stable spaces throughout the year. The Solid Network adds considerable thermal mass to the building. The public zones of the building are less conditioned. The atrium in the south is designed as a buffer that would allow to extend the building into the open during the summer months. Competition: Guggenheim Helsinki, September 2014, first phase Design: Mirco Becker with Sabina Eivazova and Vasily Sitnikov Exterior Images by: bloomimages |

